Some of my initial design skeches for a private resedence in Bangkok. Before the production team tramsformes them into 3D perspective. This is how I communicated with them. Hope you enjoy 🙂
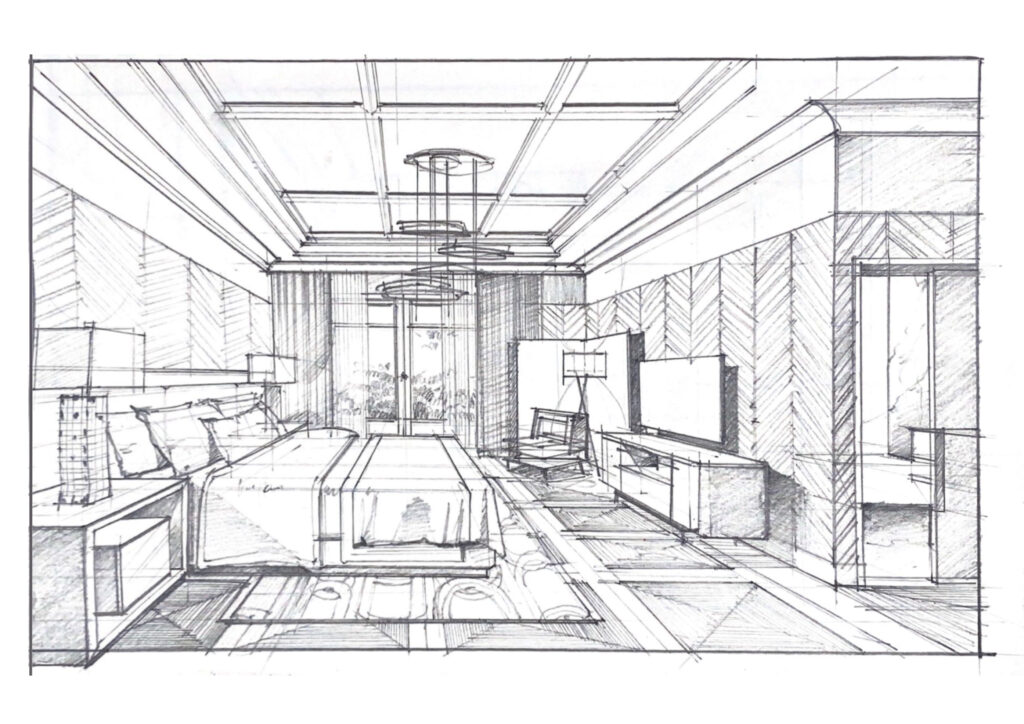
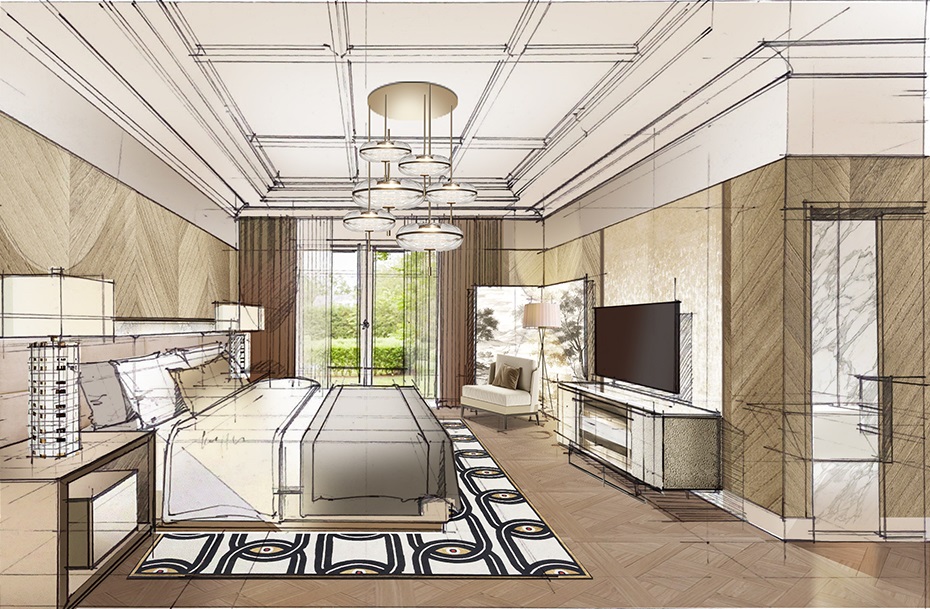
I usually use a few techniques through my sketches, started withhand drawing,shading and digitalize them for easier understanding.
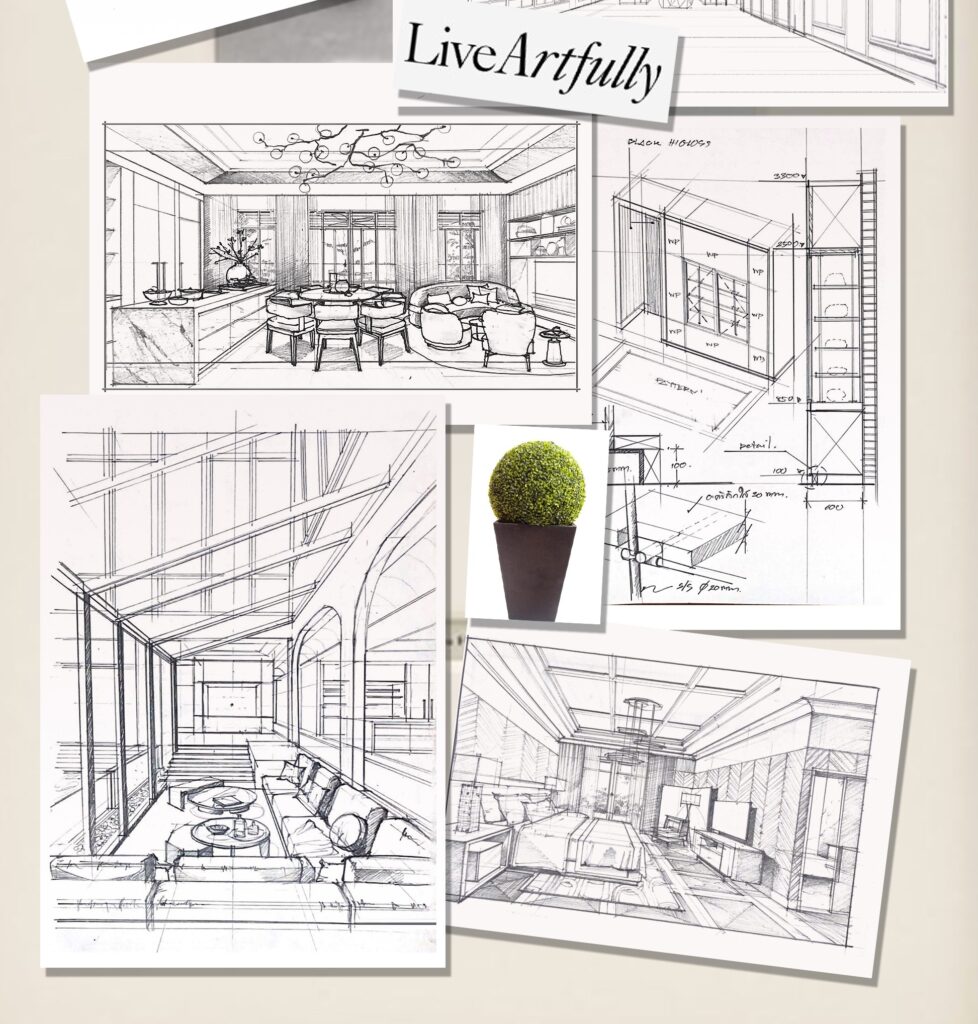
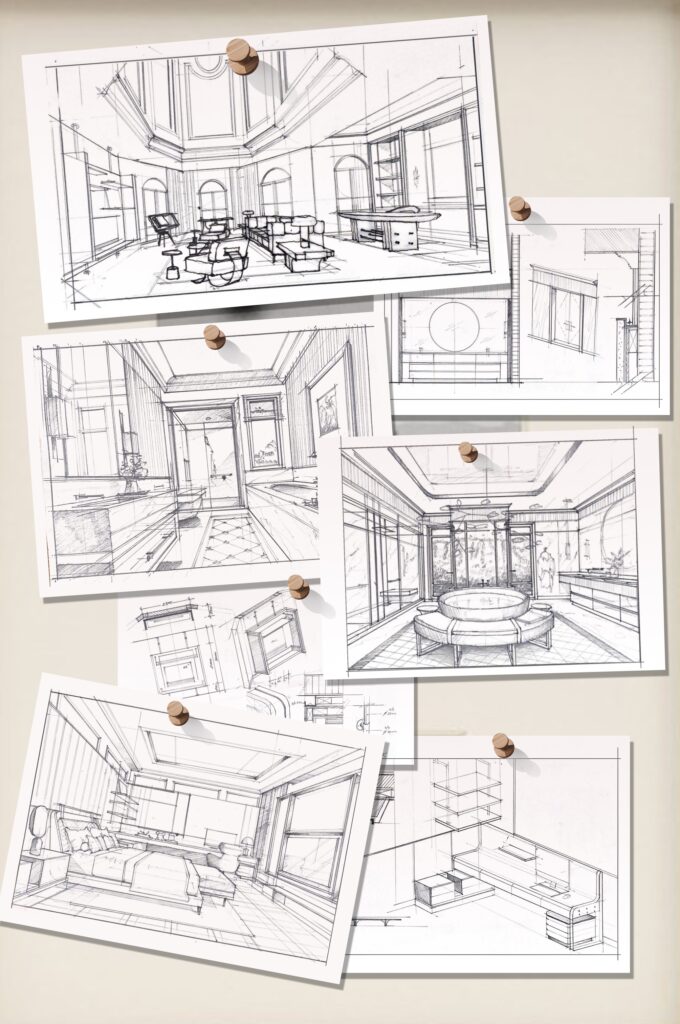
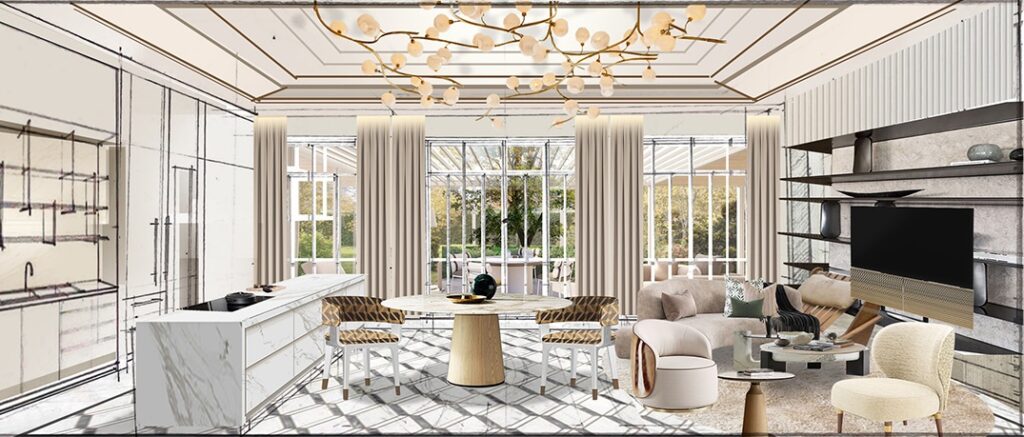
1st Floor Living and Dining room
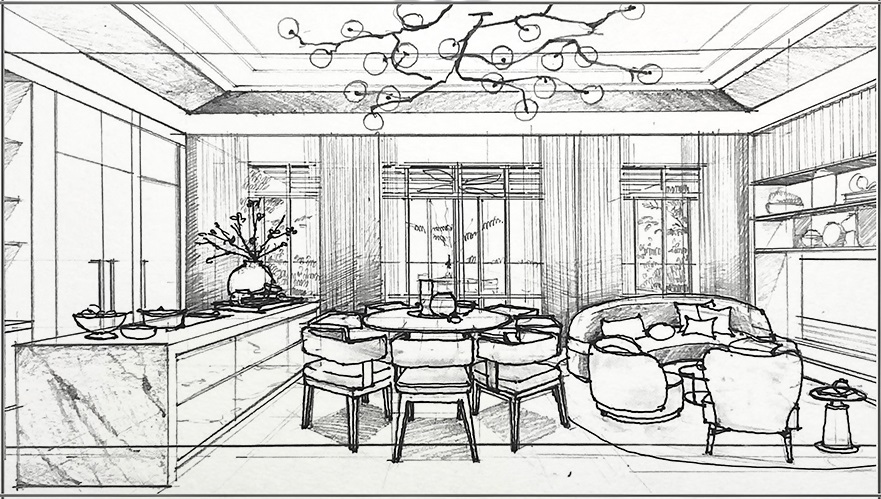
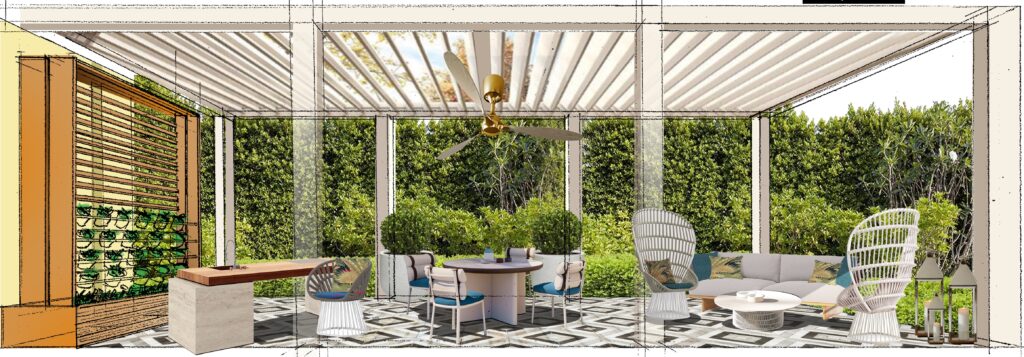
Terrace space for casual dining and hangout for family,plus the tiny garden for kids.
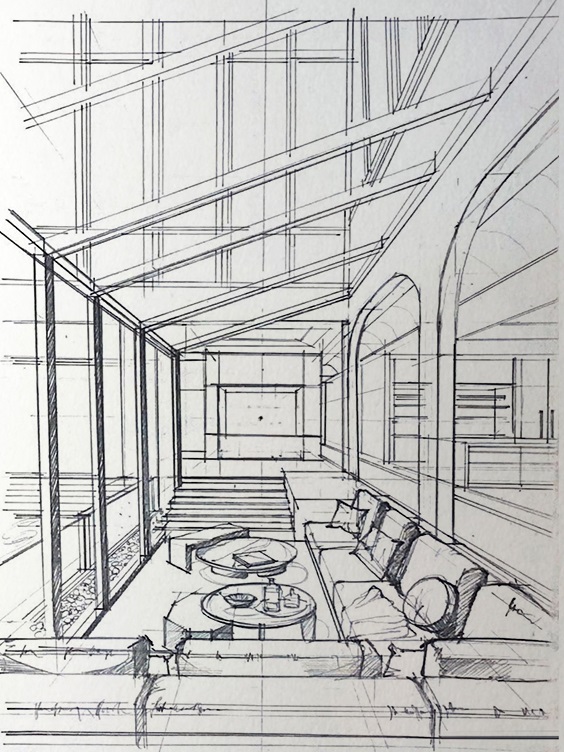
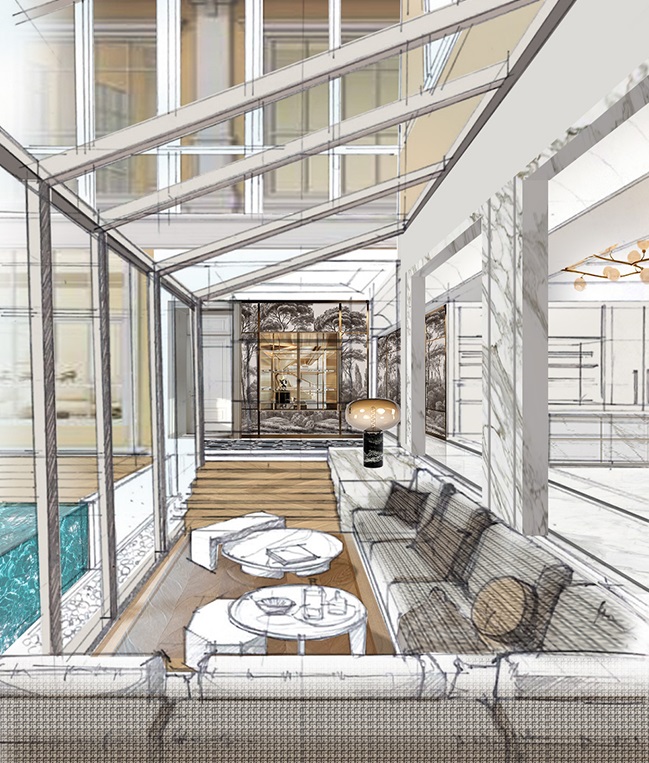
The sunken area, one of my favorite area of the house.
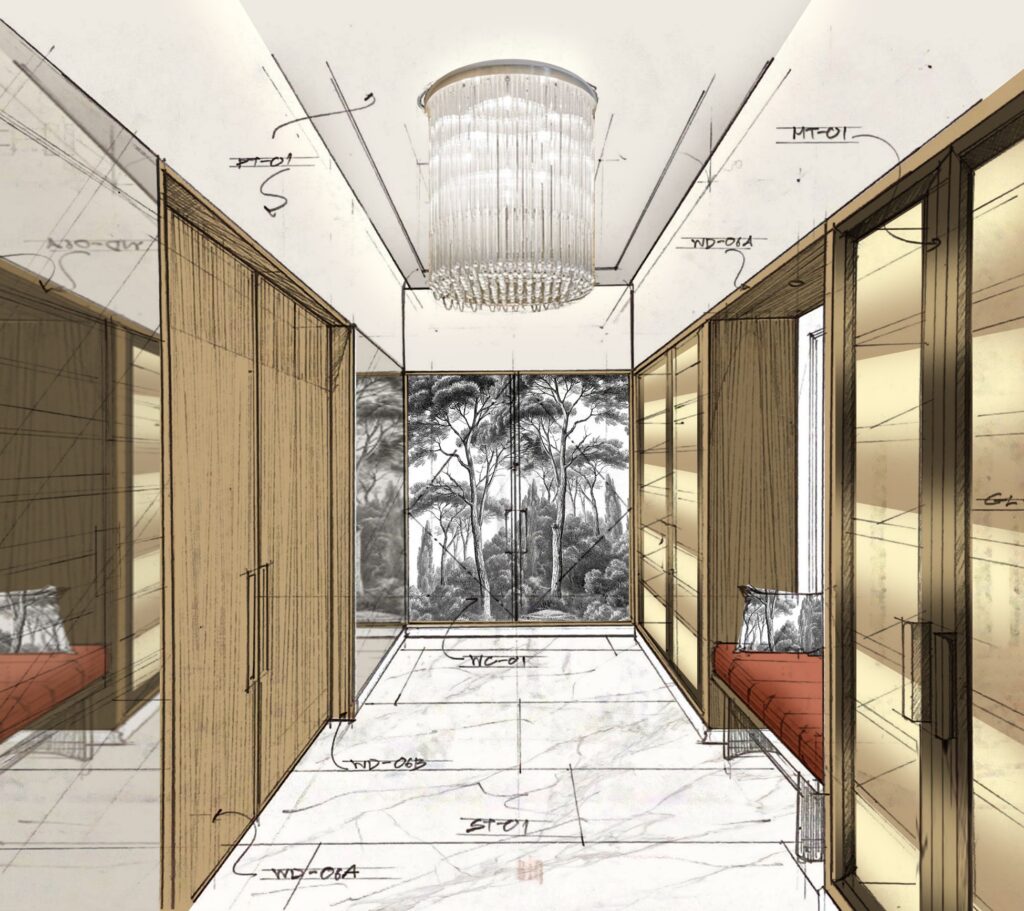
The Shoe Storage room.
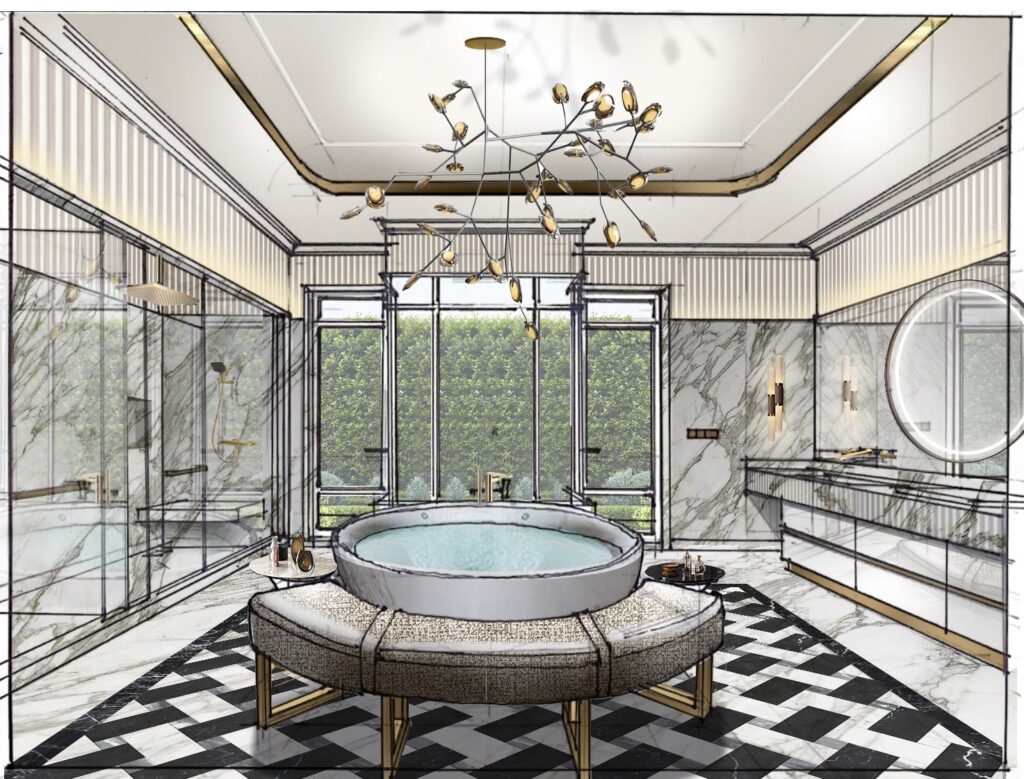
The Master Bathroom, One of the Client’s favorite I guess.
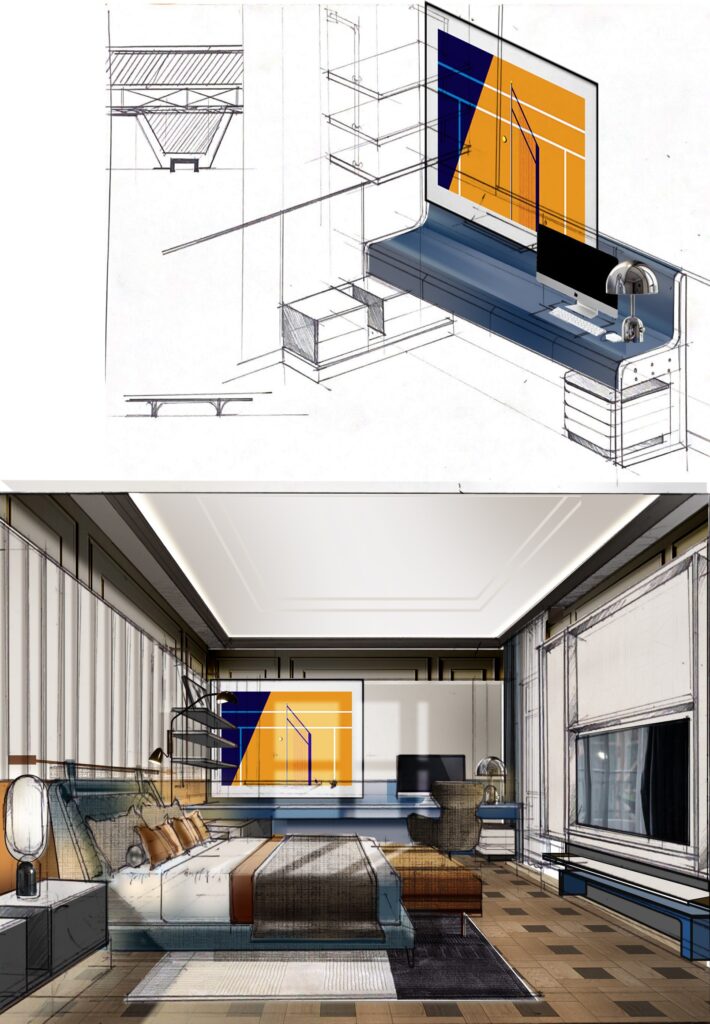
Son’s bedroom.
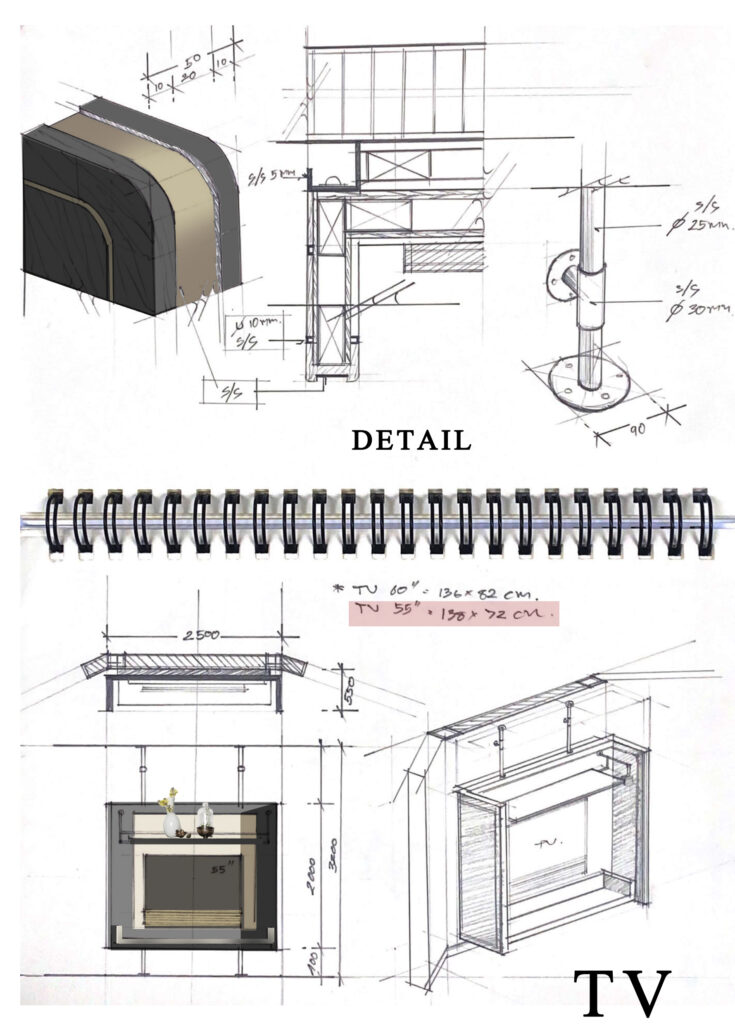
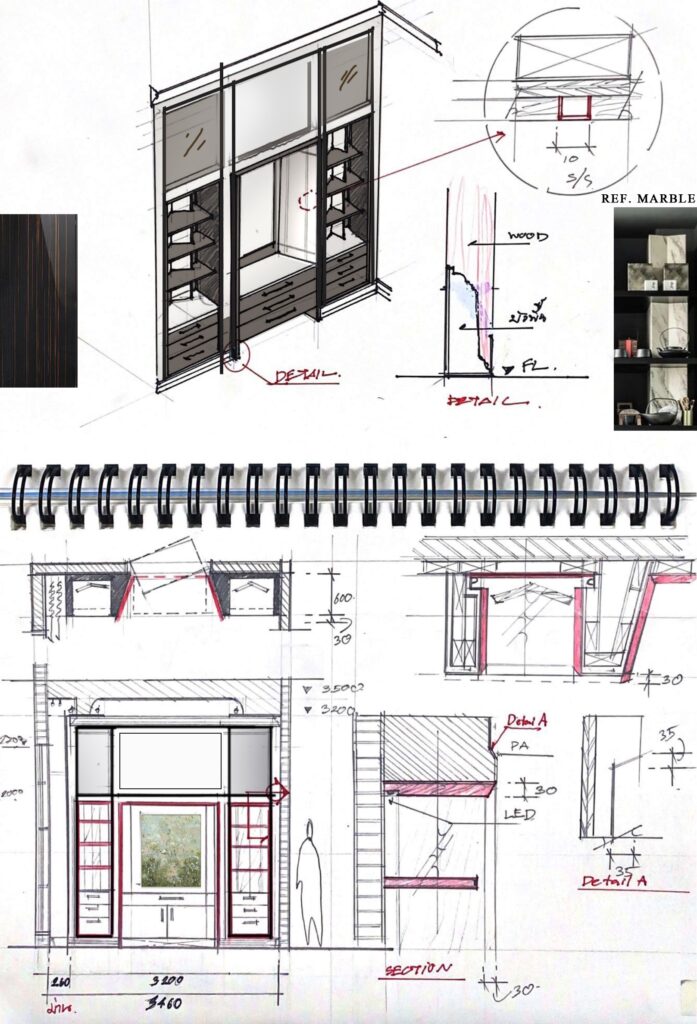
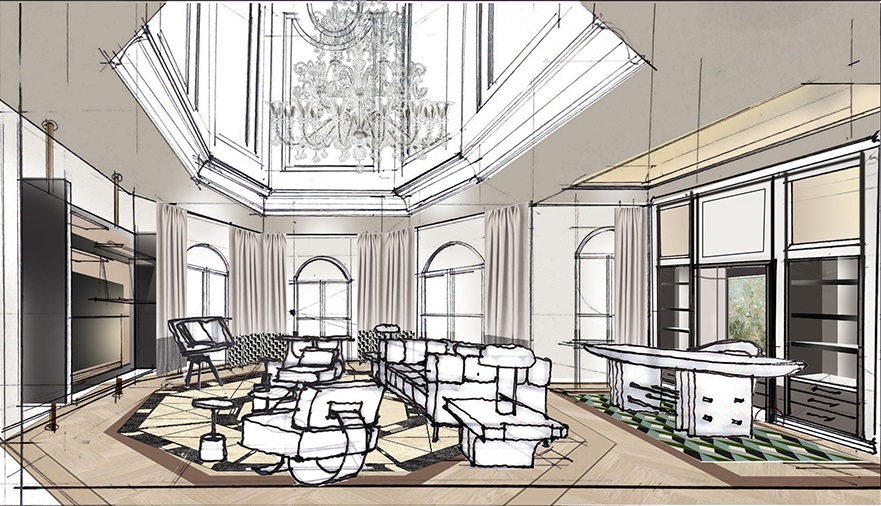
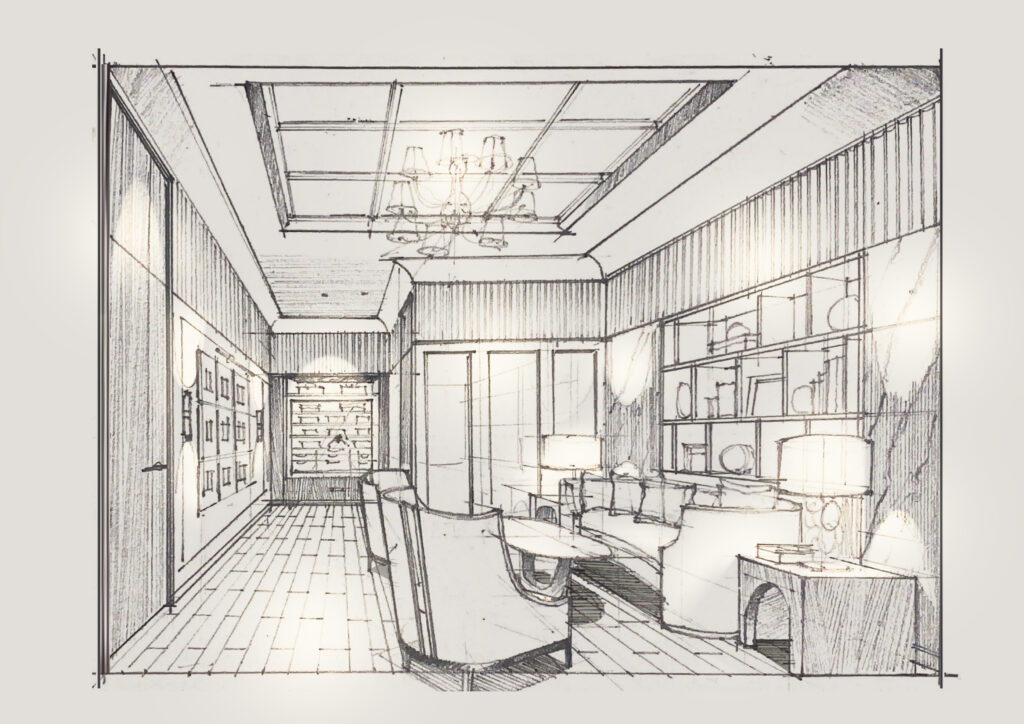
The Cigar room is required for the gentleman of the house.
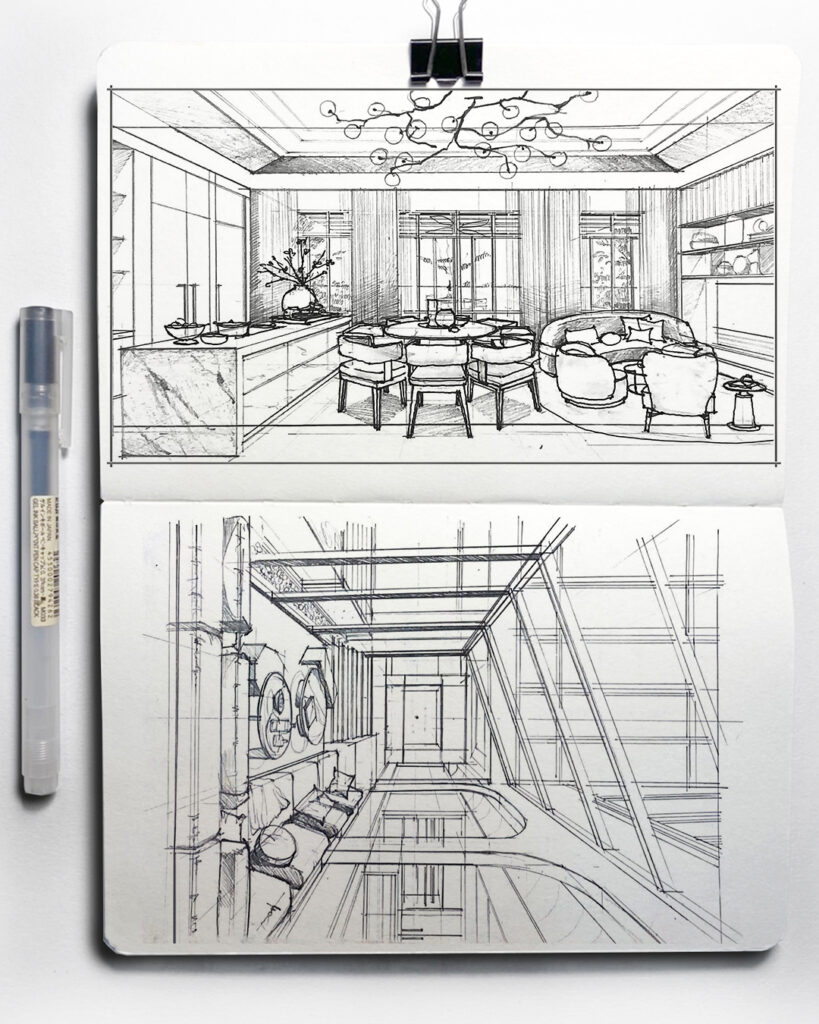
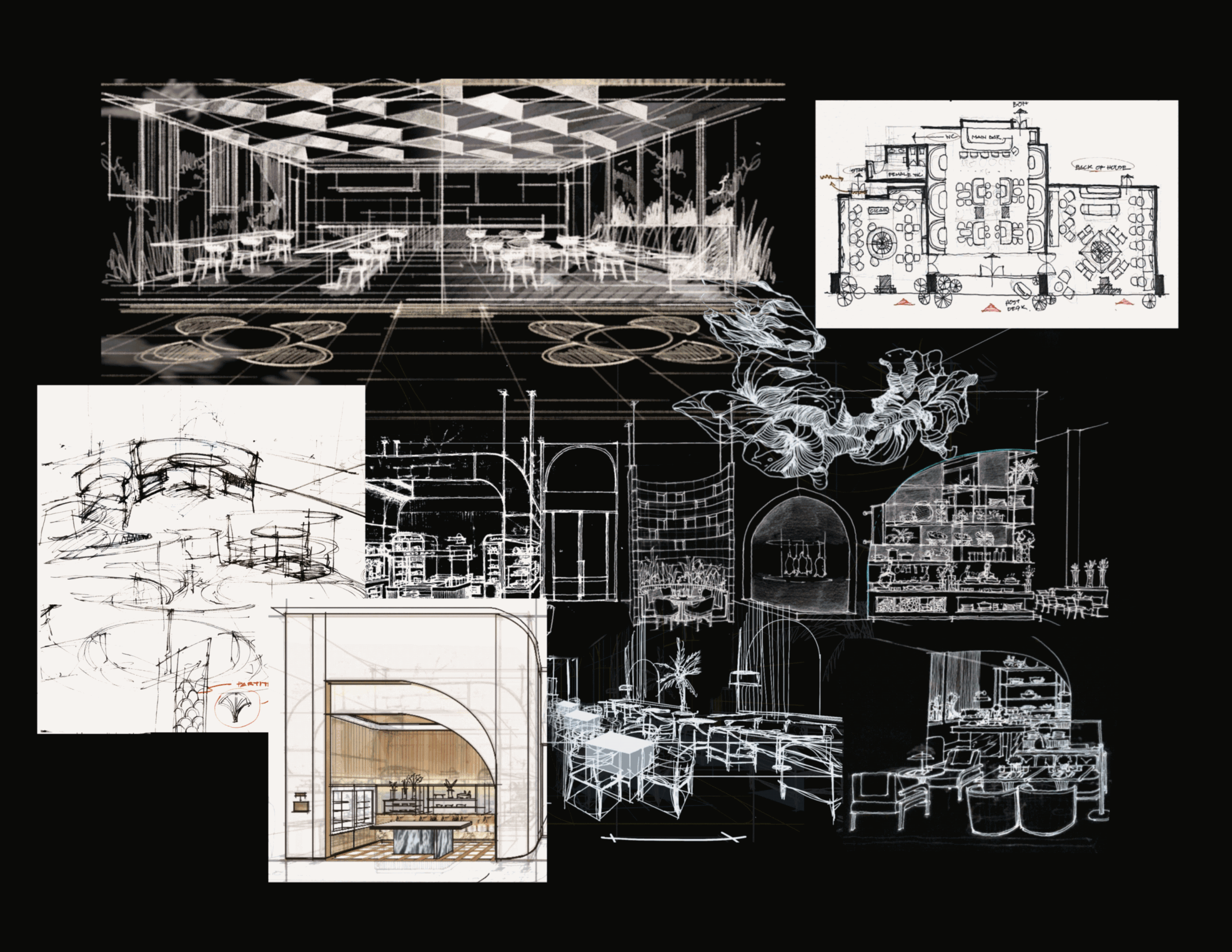
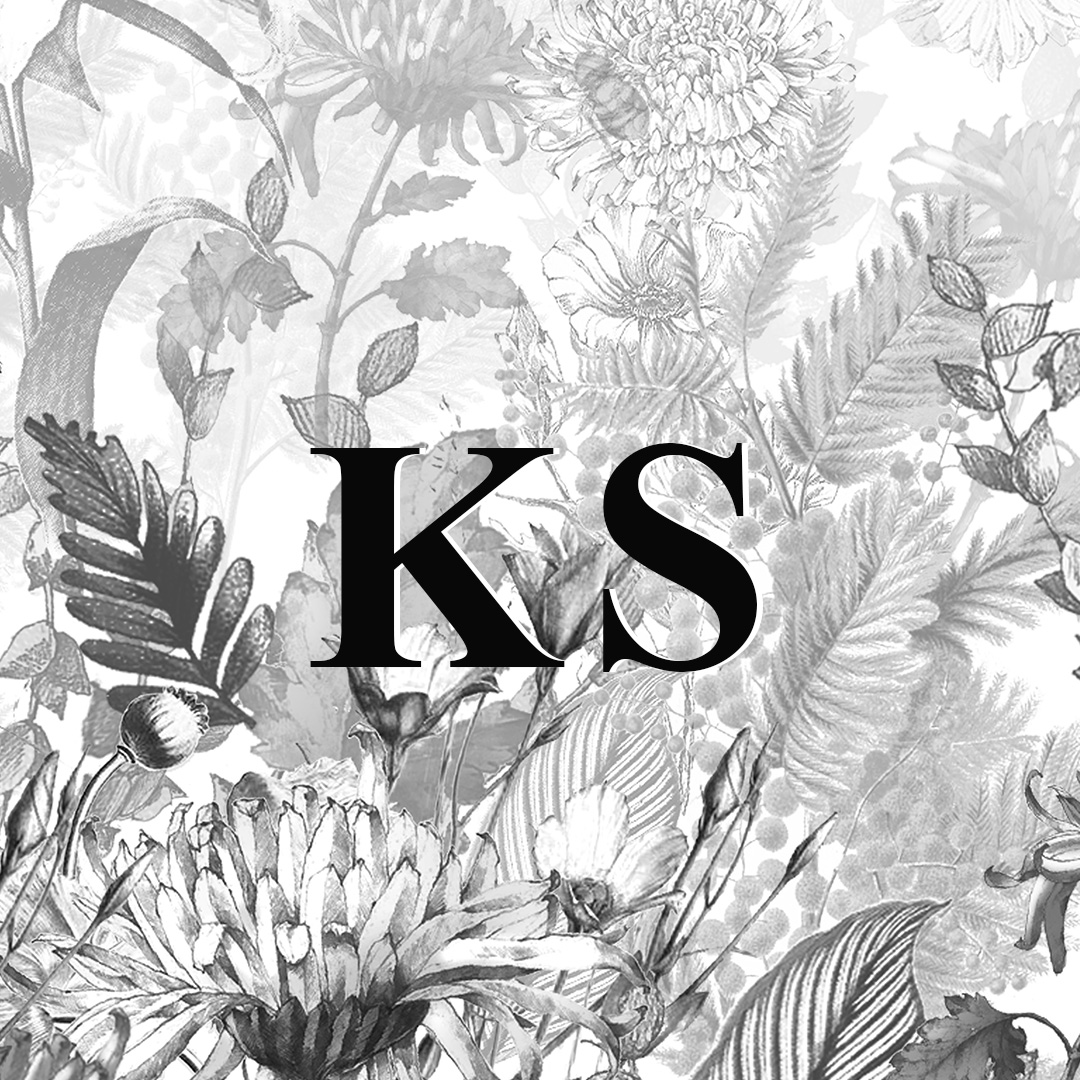
Leave a Reply